3415 Fitch Street
Castle Rock, CO 80109 — Douglas county
Price
$685,000
Sqft
4265.00 SqFt
Baths
4
Beds
4
Description
BACK ON THE MARKET after buyer had to fall out***GREAT DEAL with same floor plans going under contract for $750k***! Welcome to this Beautiful and well-maintained ranch-style patio home located in the heart of the Meadows. This 4 bedroom 3 bath home was built in 2018 and has been well cared for since. This home is full of beautiful upgrades which include extended hardwood floors throughout most of the main level and a floor to ceiling stone fireplace. The kitchen is located in the heart of the home with ceiling height cabinets, gorgeous quartz countertops, a spacious kitchen island, double ovens, and a gas stove. The kitchen is open to the living and the dining room which was made for large gatherings. The spacious main floor master bedroom has an attached gorgeous master bath with a large walk-in shower. The bathroom leads straight into a large closet with a closet system and is conveniently attached to the laundry room. In the front of the home, there are two bedrooms and bathroom with a walk-in tub. The large walkout basement is finished with a 4 bedroom, full bathroom, and a large rec room. The backyard features a large yard and a covered trex deck perfect for views of the mountains. This home is the one you have been waiting for. Don't miss out- book your appt today. *Note- roof was replaced in feb 2021* There is an acorn stair lift that is currently disassembled in the basement that can be negotiated with home* Some of sellers furniture can also be negotiated with home*TV and TV mount in living room will stay with home* Agent is related to seller
Property Level and Sizes
SqFt Lot
6534.00
Lot Features
Ceiling Fan(s), High Ceilings, Kitchen Island, Master Suite, Open Floorplan, Pantry, Quartz Counters, Walk-In Closet(s)
Lot Size
0.15
Foundation Details
Slab
Basement
Finished,Walk-Out Access
Common Walls
No Common Walls
Interior Details
Interior Features
Ceiling Fan(s), High Ceilings, Kitchen Island, Master Suite, Open Floorplan, Pantry, Quartz Counters, Walk-In Closet(s)
Appliances
Dishwasher, Disposal, Double Oven, Refrigerator, Self Cleaning Oven, Sump Pump
Electric
Central Air
Flooring
Carpet, Tile, Wood
Cooling
Central Air
Heating
Forced Air
Fireplaces Features
Family Room
Exterior Details
Features
Private Yard, Rain Gutters
Patio Porch Features
Covered,Deck
Lot View
Mountain(s)
Water
Public
Sewer
Public Sewer
Land Details
PPA
4566666.67
Road Frontage Type
Public Road
Road Responsibility
Public Maintained Road
Road Surface Type
Paved
Garage & Parking
Parking Spaces
1
Parking Features
Concrete, Floor Coating
Exterior Construction
Roof
Composition
Construction Materials
Cement Siding, Stone
Architectural Style
Contemporary
Exterior Features
Private Yard, Rain Gutters
Window Features
Window Coverings
Security Features
Carbon Monoxide Detector(s),Smoke Detector(s)
Builder Name 1
CalAtlantic Homes
Builder Source
Public Records
Financial Details
PSF Total
$160.61
PSF Finished
$192.36
PSF Above Grade
$320.24
Previous Year Tax
4230.00
Year Tax
2019
Primary HOA Management Type
Professionally Managed
Primary HOA Name
KC & Associates
Primary HOA Phone
(303)605-6924
Primary HOA Website
https://www.meadowslink.com/view/new-haven_2.aspx
Primary HOA Amenities
Clubhouse,Pool,Tennis Court(s),Trail(s)
Primary HOA Fees Included
Maintenance Grounds, Recycling, Snow Removal, Trash
Primary HOA Fees
150.00
Primary HOA Fees Frequency
Monthly
Primary HOA Fees Total Annual
2700.00
Location
Schools
Elementary School
Meadow View
Middle School
Castle Rock
High School
Castle View
Walk Score®
Contact me about this property
Vickie Hall
RE/MAX Professionals
6020 Greenwood Plaza Boulevard
Greenwood Village, CO 80111, USA
6020 Greenwood Plaza Boulevard
Greenwood Village, CO 80111, USA
- (303) 944-1153 (Mobile)
- Invitation Code: denverhomefinders
- vickie@dreamscanhappen.com
- https://DenverHomeSellerService.com
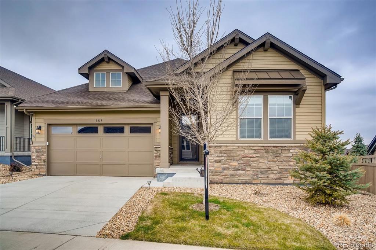
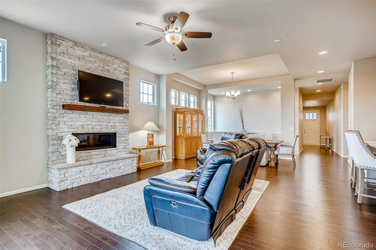
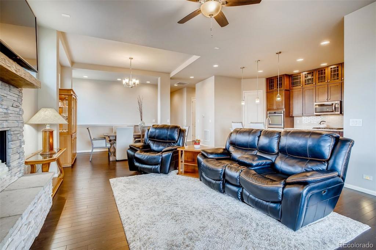
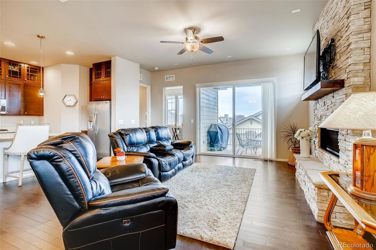
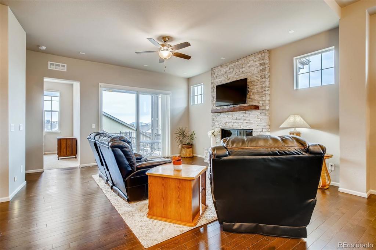
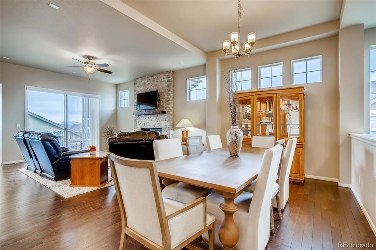
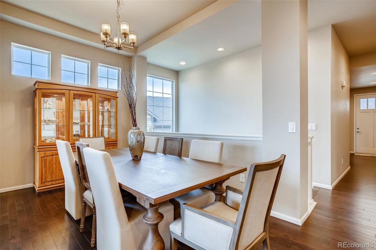
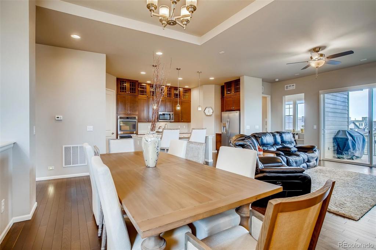
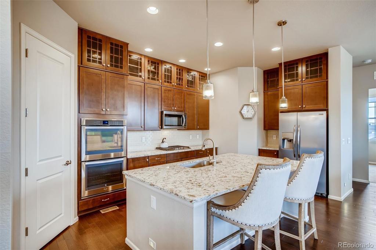
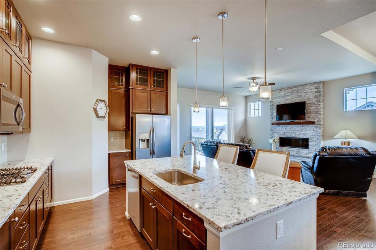
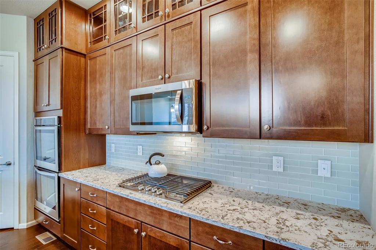
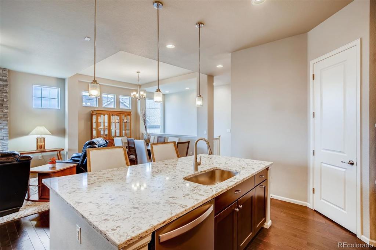
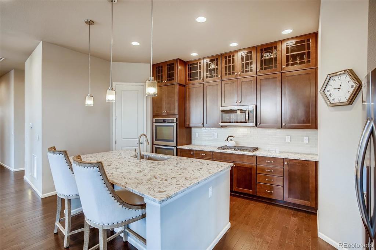
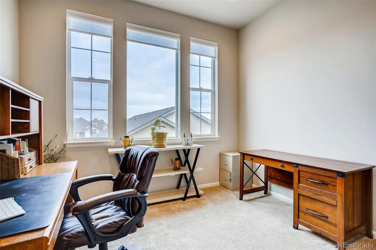
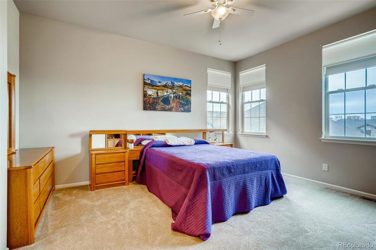
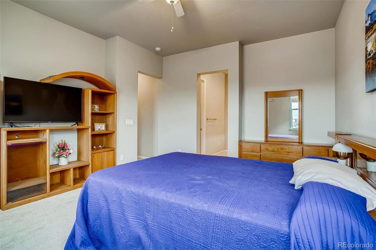
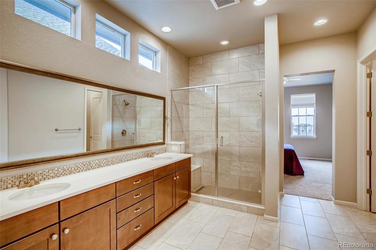
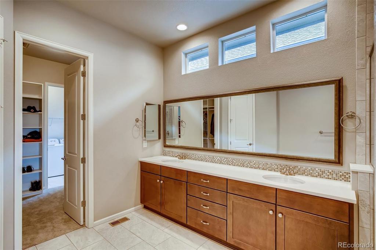
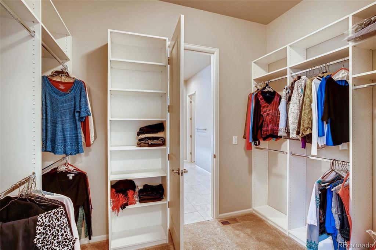
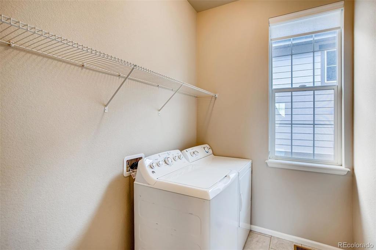
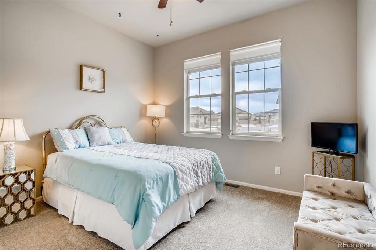
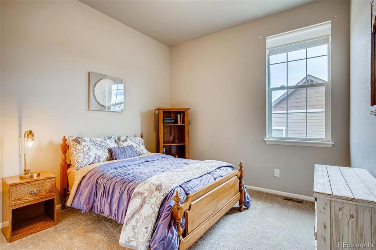
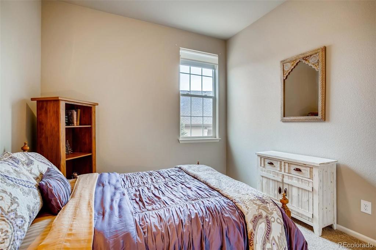
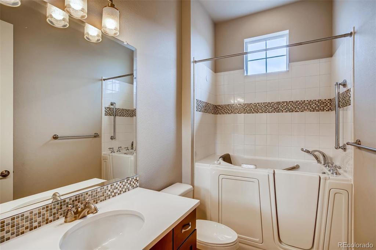
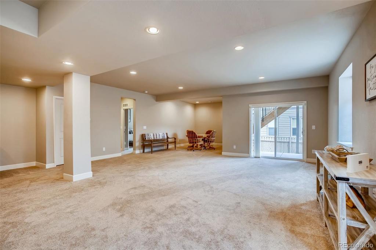
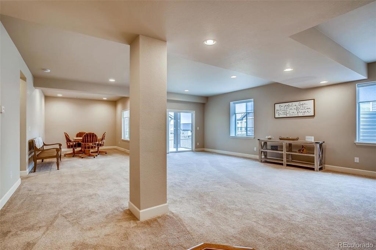
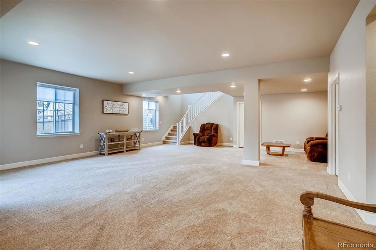
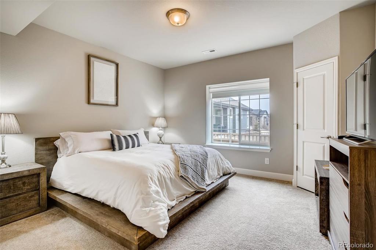
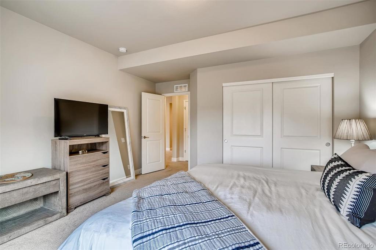
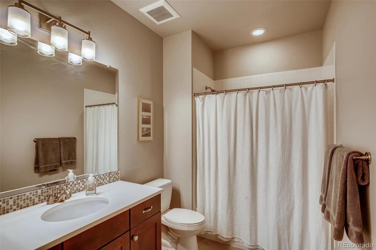
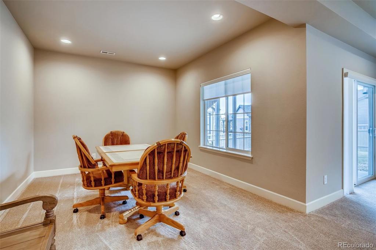
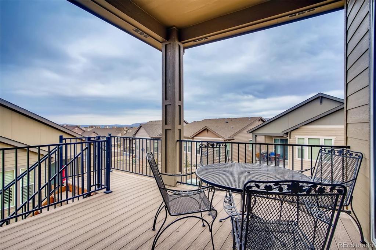
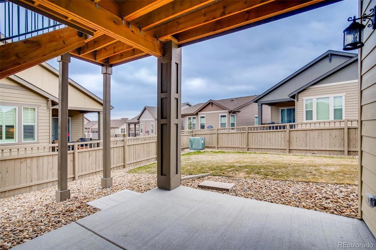
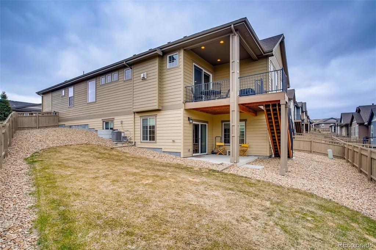
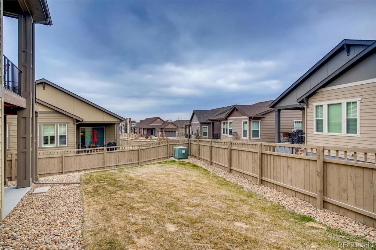
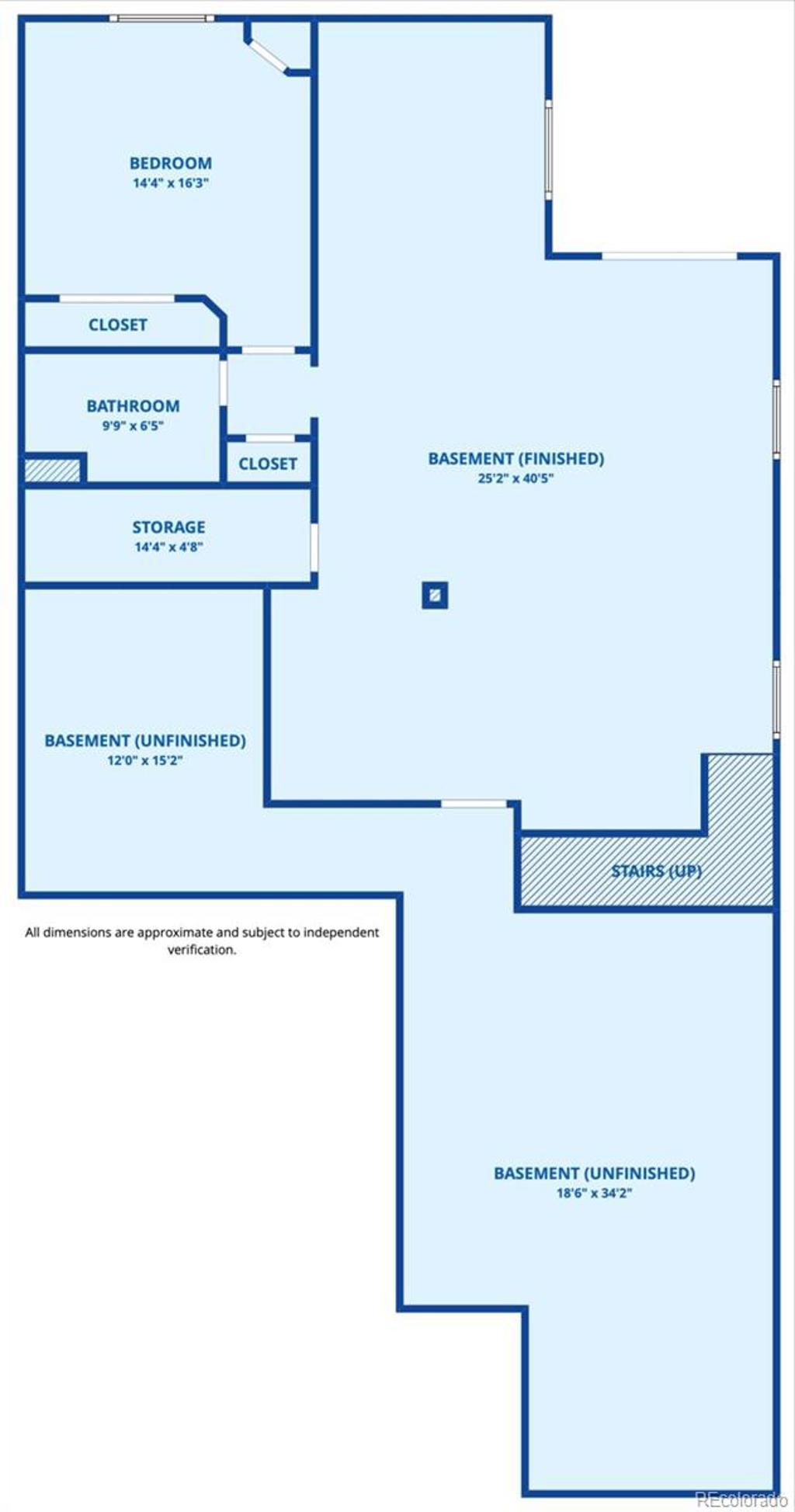
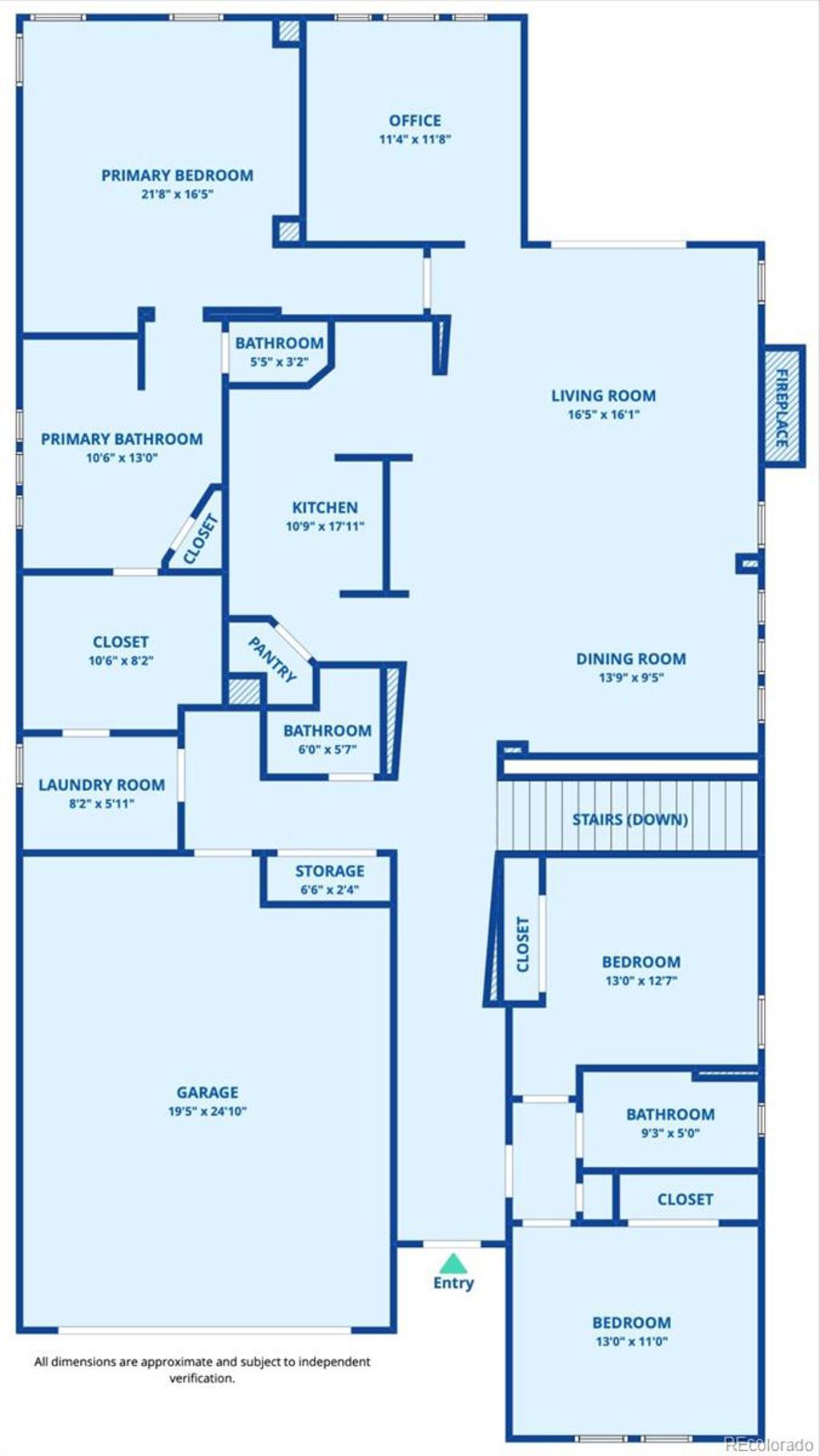


 Menu
Menu


