5794 S Killarney Way
Centennial, CO 80015 — Arapahoe county
Price
$569,900
Sqft
2126.00 SqFt
Baths
4
Beds
4
Description
East of the greenbelt and pool in Park View Ridge you'll find higher value homes, and this home in particular is upgraded, beautiful and smartly priced! As you enter this well-maintained home, you’ll be greeted by solid hardwood floors and new upgraded carpet, for a modern yet classic feel. Vaulted ceilings and large windows plus two skylights fill the home with bright, airy natural light. The kitchen is bursting with upgrades: gas range, granite countertops, stainless steel appliances, a large island, and ample cabinet space. The dining room has solid hardwood floors and upgraded custom blinds, which you'll find throughout the main level. The primary suite provides a private retreat and en-suite bathroom complete with shower. Multiple storage rooms and additional bedrooms are generously sized, offering plenty of space for guests or a home office. Outside, you’ll find a beautifully landscaped backyard with a large east-facing 20x18 Trex deck with built-in planters and bench seating for year-round enjoyment. The fully fenced yard provides privacy, making it a great space for play and pets. The attached 2-car garage offers plenty of storage and the driveway is west-facing - snow melts quickly! Located in the Cherry Creek School District: Timberline Elem is 0.5 miles away, Thunder Ridge MS is 1.2 miles away and Eaglecrest HS is 1.5 miles away. Minutes from parks, exercise facility, shopping, dining and entertainment. With convenient access to major highways, you'll reach DIA or the Denver Tech Center with ease. VALUE ADD: 3rd car parking on gravel or modify and enlarge the gate to enter the enormous space big enough to park an RV, trailer or boat.
Property Level and Sizes
SqFt Lot
8320.00
Lot Features
Ceiling Fan(s), Eat-in Kitchen, Granite Counters, High Speed Internet, Kitchen Island, Open Floorplan, Smoke Free, Vaulted Ceiling(s)
Lot Size
0.19
Foundation Details
Slab
Basement
Bath/Stubbed, Crawl Space, Finished, Partial
Interior Details
Interior Features
Ceiling Fan(s), Eat-in Kitchen, Granite Counters, High Speed Internet, Kitchen Island, Open Floorplan, Smoke Free, Vaulted Ceiling(s)
Appliances
Dishwasher, Disposal, Range, Refrigerator, Self Cleaning Oven
Electric
Attic Fan, Central Air
Flooring
Carpet, Tile, Wood
Cooling
Attic Fan, Central Air
Heating
Forced Air
Fireplaces Features
Family Room, Wood Burning
Exterior Details
Water
Public
Sewer
Public Sewer
Land Details
Garage & Parking
Exterior Construction
Roof
Composition
Construction Materials
Brick, Frame, Wood Siding
Window Features
Double Pane Windows, Skylight(s), Window Coverings, Window Treatments
Security Features
Carbon Monoxide Detector(s), Smart Cameras, Smoke Detector(s)
Builder Source
Public Records
Financial Details
Previous Year Tax
3286.00
Year Tax
2023
Primary HOA Name
Worth Ross Mgmt
Primary HOA Phone
855-435-4596
Primary HOA Fees
80.00
Primary HOA Fees Frequency
Monthly
Location
Schools
Elementary School
Timberline
Middle School
Thunder Ridge
High School
Eaglecrest
Walk Score®
Contact me about this property
Vickie Hall
RE/MAX Professionals
6020 Greenwood Plaza Boulevard
Greenwood Village, CO 80111, USA
6020 Greenwood Plaza Boulevard
Greenwood Village, CO 80111, USA
- (303) 944-1153 (Mobile)
- Invitation Code: denverhomefinders
- vickie@dreamscanhappen.com
- https://DenverHomeSellerService.com
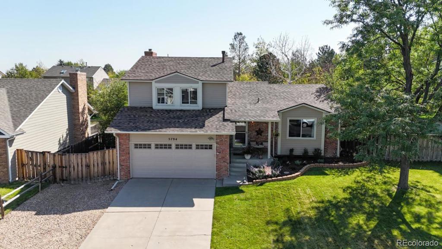
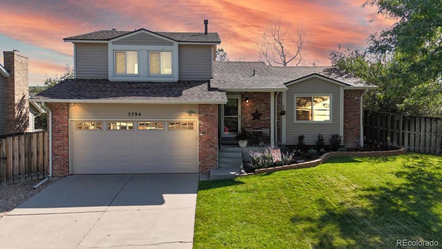
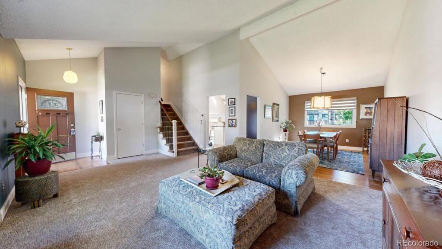
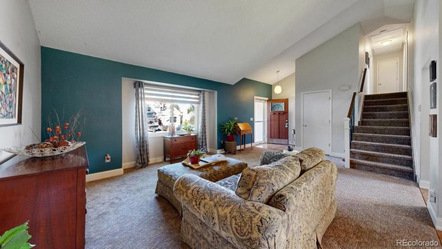
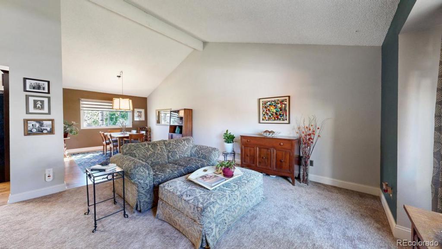
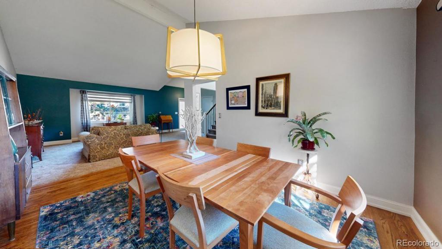
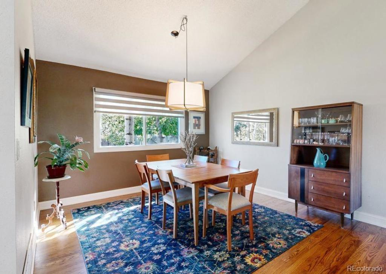
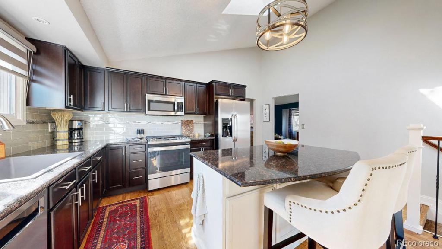
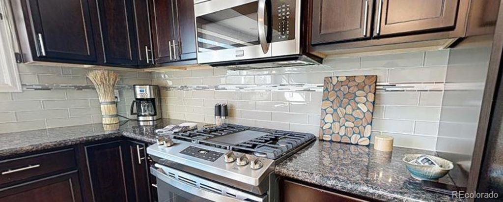
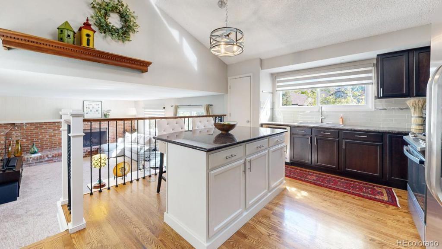
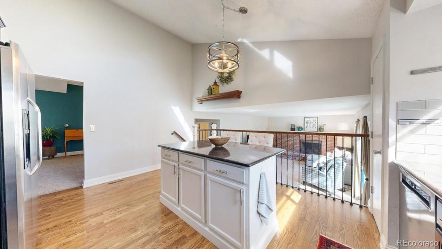
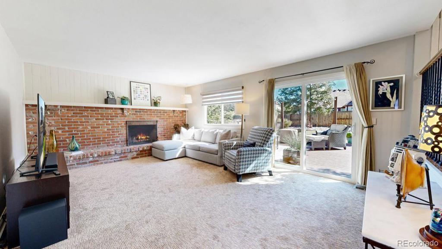
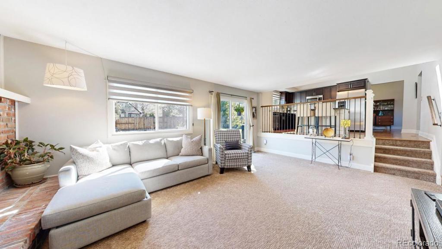
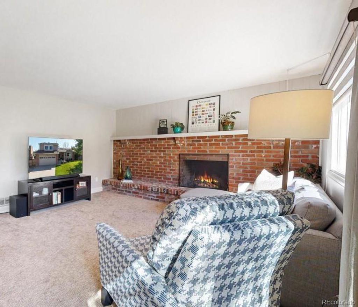
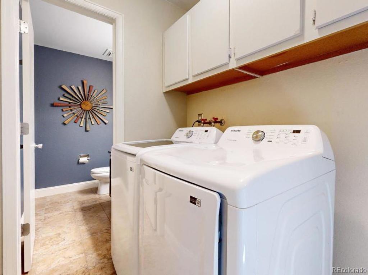
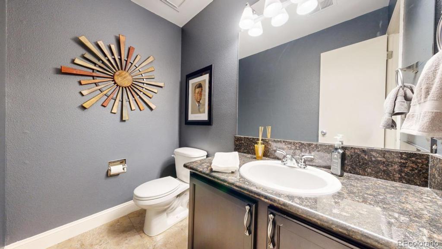
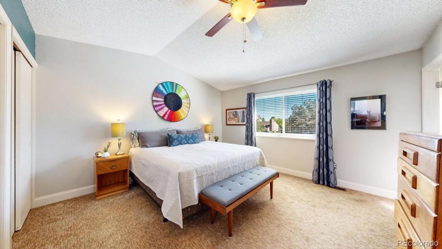
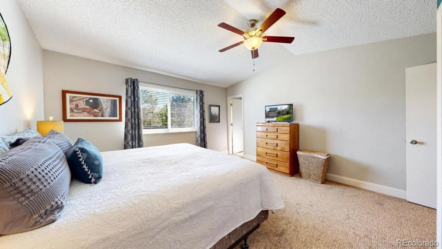
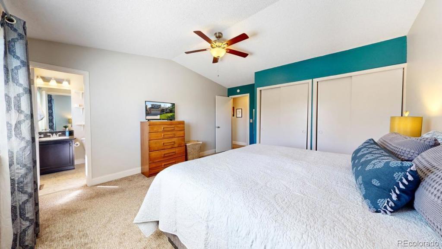
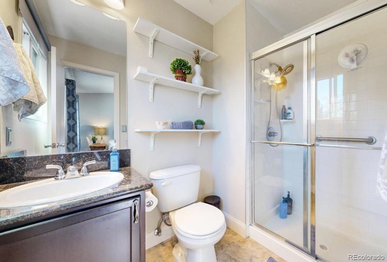
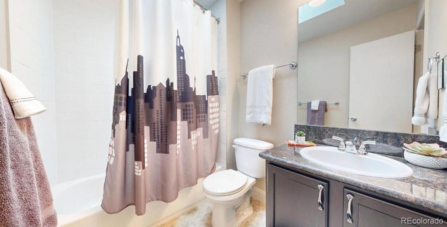
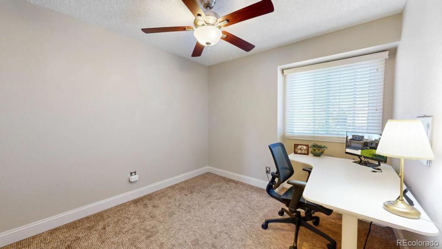
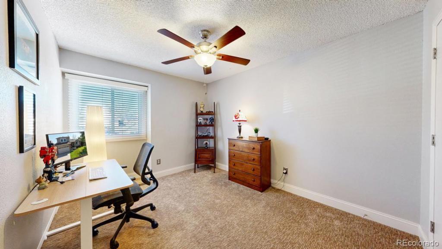
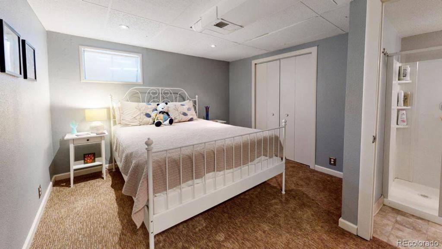
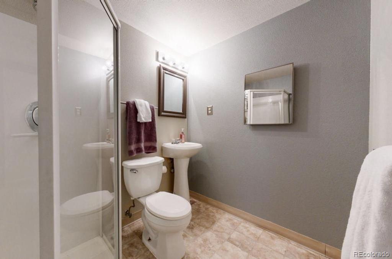
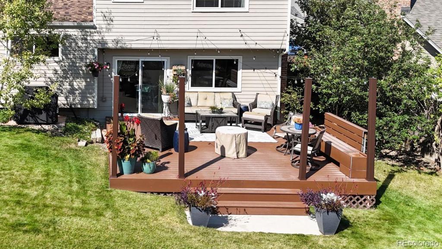
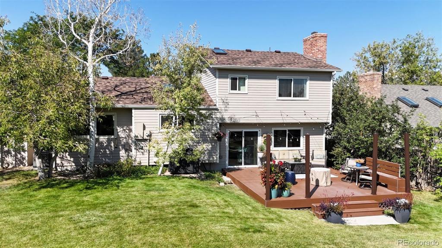
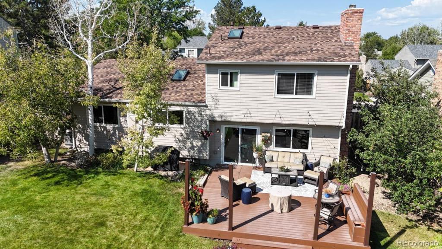
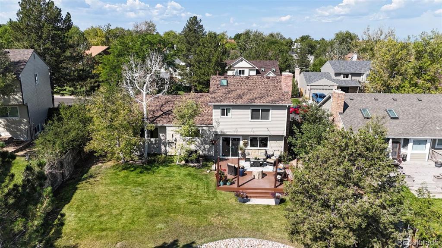
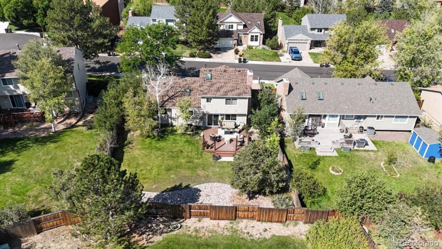
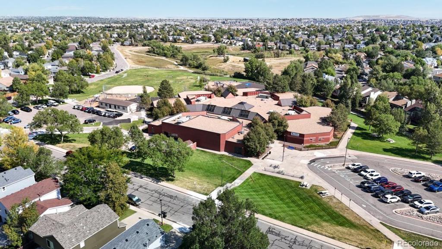
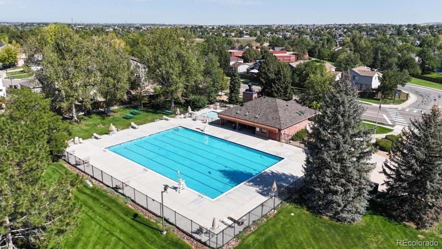
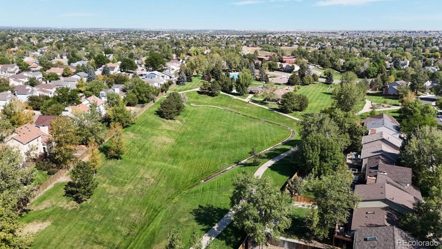
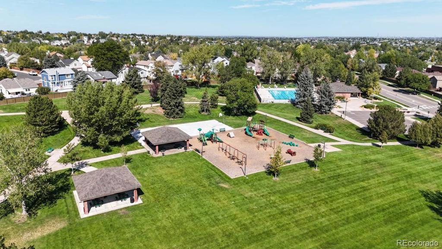
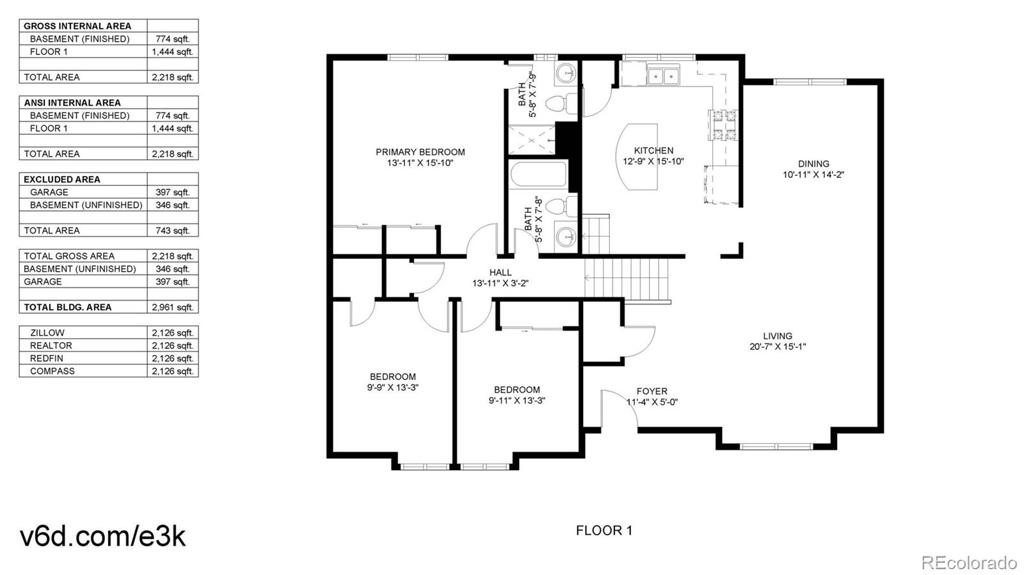
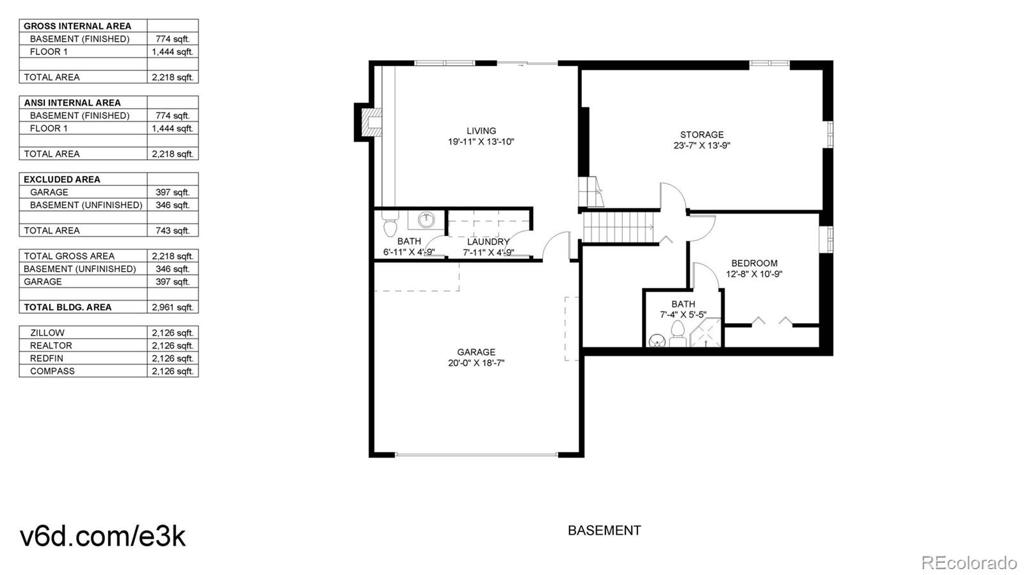


 Menu
Menu
 Schedule a Showing
Schedule a Showing

